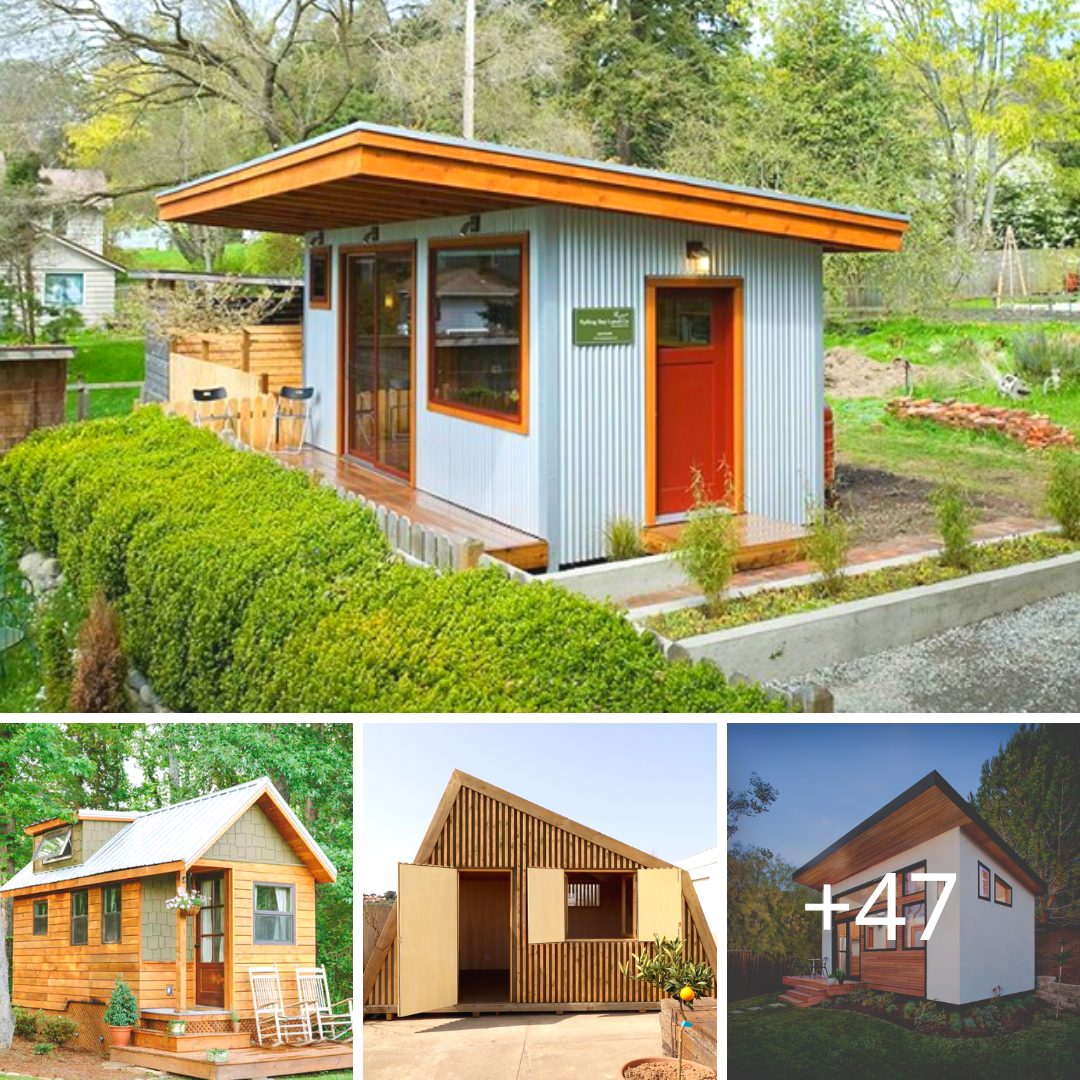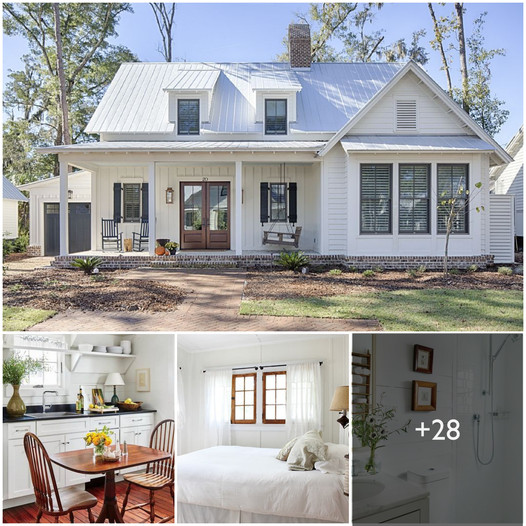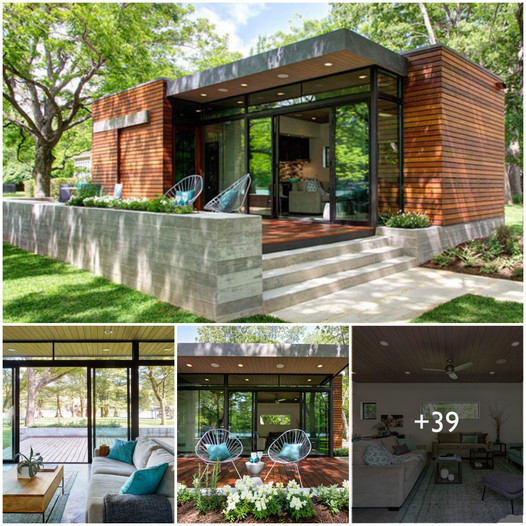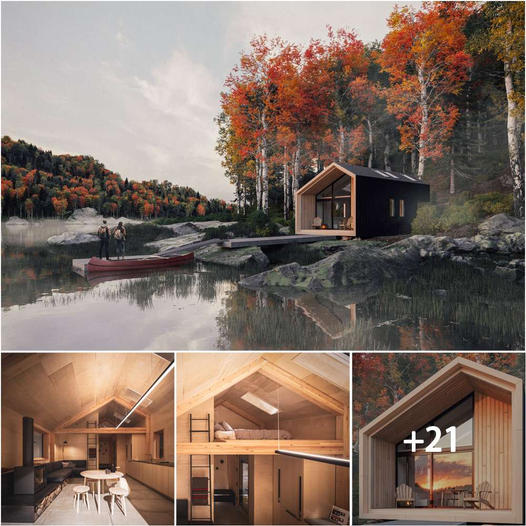Catchy Tiny House With A Lot Of Character
We love cabins! Those tiny homes created to stay in the wild or have a separate space in your garden are perfect! But they usually have very laconic and minimalist interior, while the house we are sharing today, along with lots of practical solutions, shows off a lot of personality and catchy decor.
Oasis Tiny Home was designed by Ellie and Dan Madsen, and this lovely little structure measures 24’L x 8’W x 14’H and is built on a custom 24′ trailer. The interior space adds up to 260 square feet but it feels airy and spacious. There’s an exterior wooden deck which acts as a sort of extension of the indoor living area. It has a little bar with an awning in front of the window and two bar stools, with some extra space for more furniture. Inside there’s a kitchen with wide windows that can be fully opened, one of which is actually facing the outdoor bar.
The floor plan is designed in a very practical manner which takes advantage of every little bit of space. The cozy living area has a big round window with a sleek breakfast bar running across it. A set of custom stairs with storage built into them make their way up over the kitchen fridge to offer access to the loft area which is a perfect little bedroom with a curved ceiling and long and wide windows placed at the perfect height. The last space inside this tiny house is the bathroom which has a nice shower with a skylight and a small circular window plus a rectangular one on adjacent walls, framing the corner sink area. Everything here is cohesive, functional and very stylish, so inspiring!
2of 8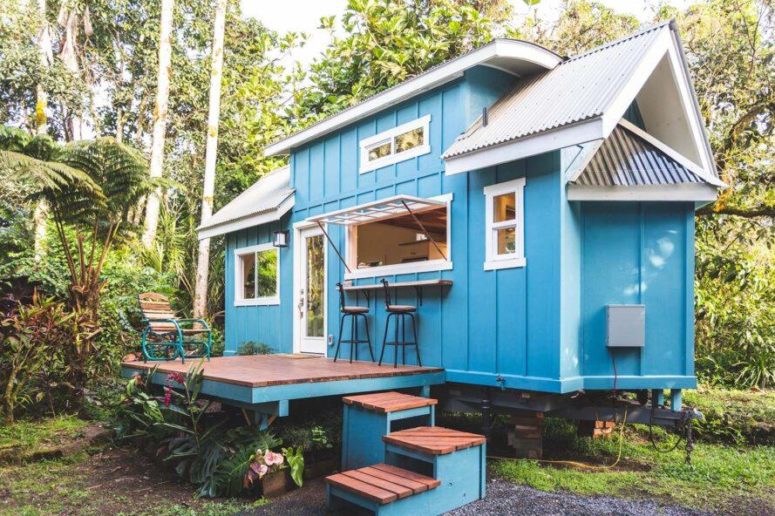
a nice small deck with a bar
3of 8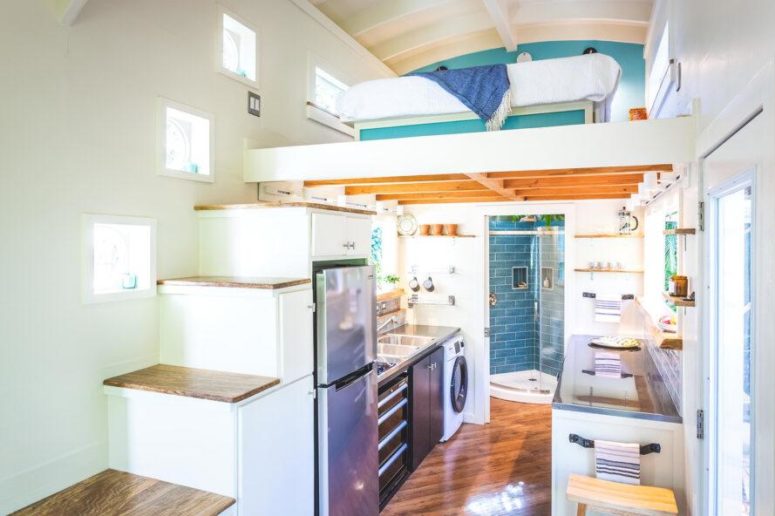
Indoors you’ll see an open layout with a kitchen, a bathroom, a bedroom and a living room
4of 8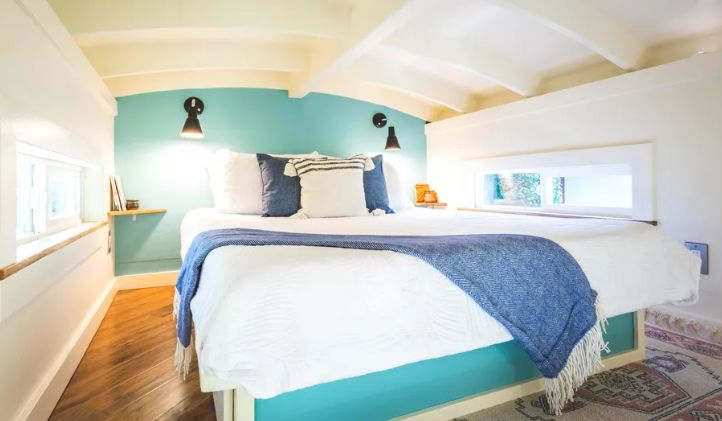
Upstairs there’s a bedroom with small windows, an accent turquoise wall and a large comfy bed
5of 8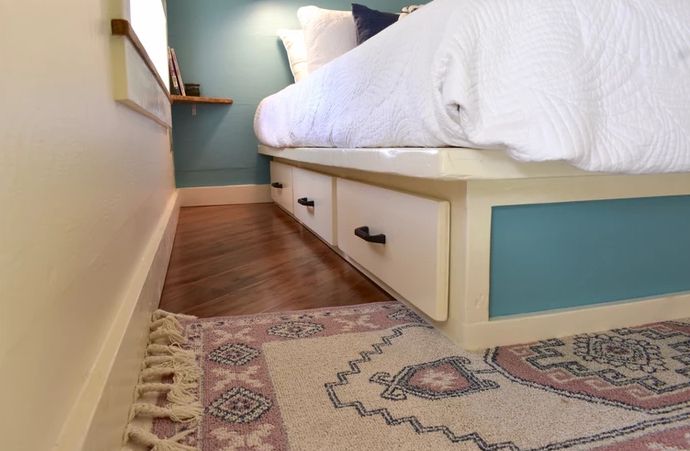
The bed features some storage drawers
6of 8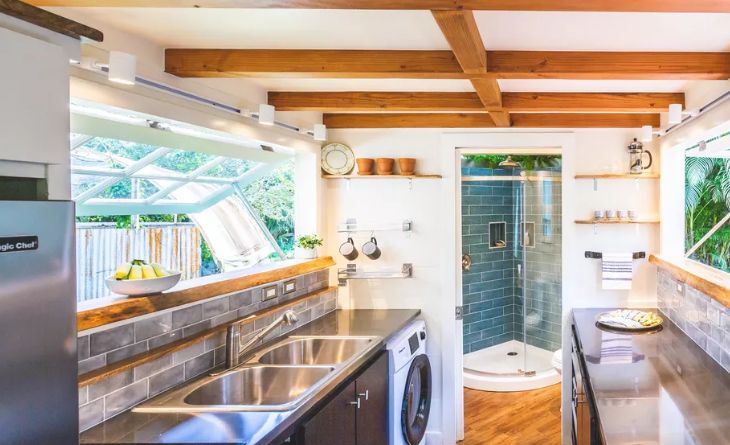
The kitchen features some windows, black cabinets and wooden beams on the ceiling
7of 8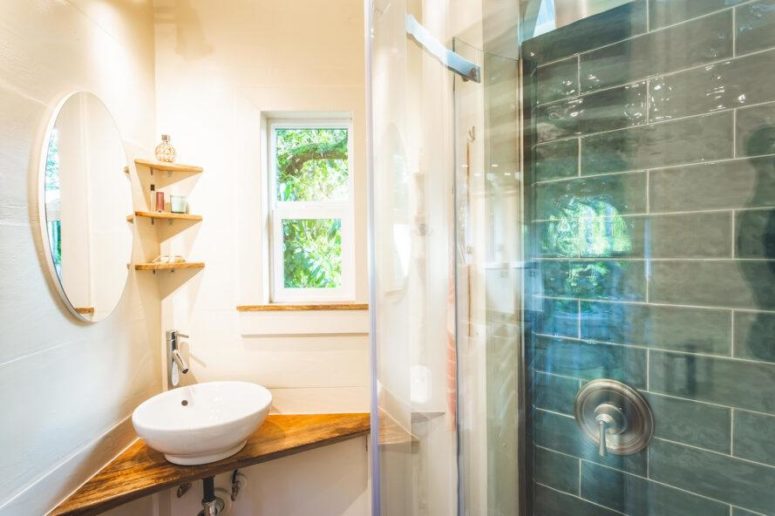
A tiny bathroom features a small sink in the corner, a small shower with tiles
8of 8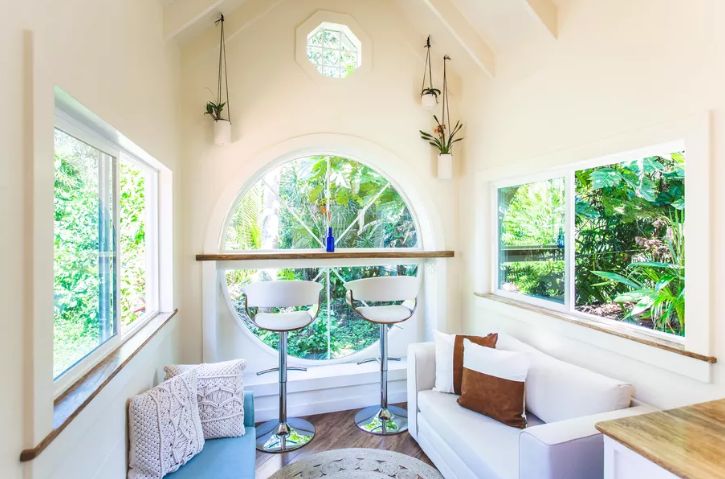
The living room is done with a gorgeous round window, a bar space and two small sofas
