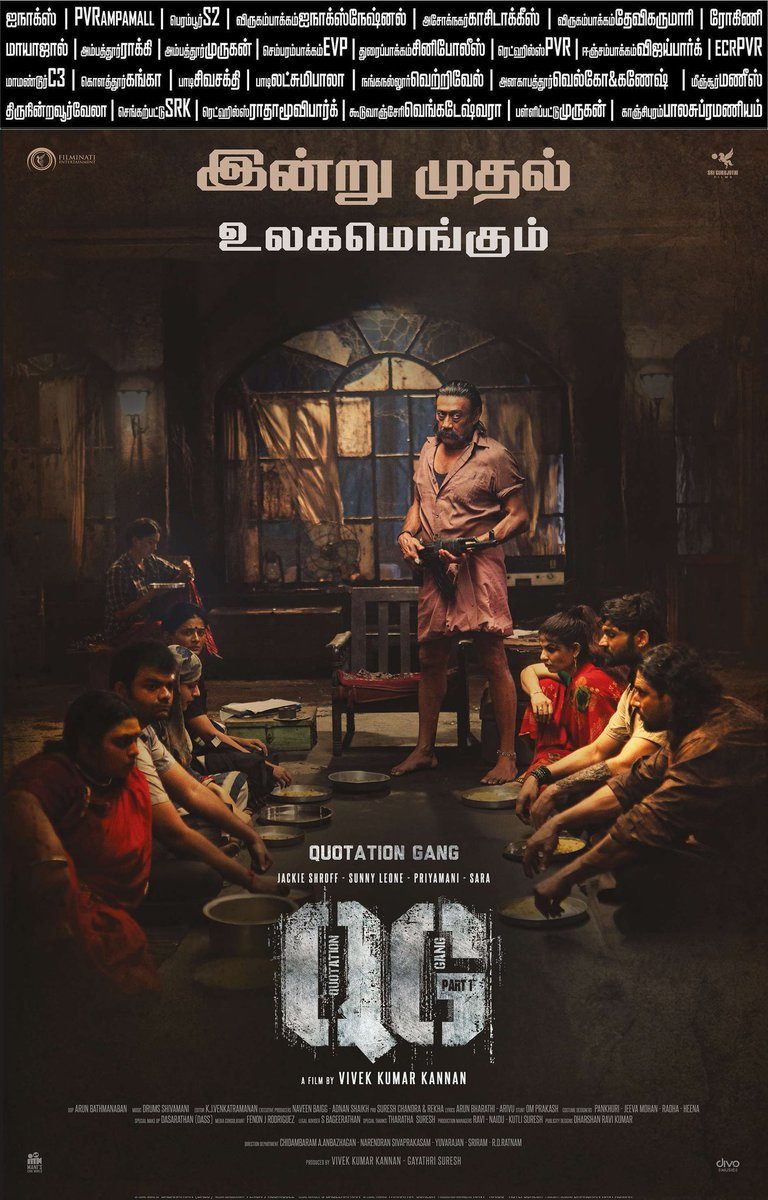
The gracious layout with statement spiral stairs and dramatic lighting.Carli Choi
Lovebirds Taylor Swift and Travis Kelce are back in Los Angeles after living it up in a $15,000-a-night Bahamas resort, and have reportedly already booked European trips to coincide with Swift’s Eras Tour.
But the good luck hasn’t rubbed off on this Manhattan duplex, where Swift’s moody Polaroids captured the essence of her albums “1989” and “1989 (Taylor’s Version.)”
Its billionaire heiress owner still can’t sell this stunning, and quirky, Flatiron flat, which just received another price slash to $2.85 million — a prime plunge from its original $6.25 million ask in 2017.

Taylor Swift.Getty Images for The Recording Academy

Swift shot Polaroids inside this Flatiron duplex for her “1989” album.Taylor Nation

The duplex has an open layout.Carli ChoiEXPLORE MORE

The unit is at 874 Broadway, an architecturally important building dating back to 1892NY Post

A bird’s-eye view of the custom spiral stairs.Carli Choi
The three-bedroom, 3½-bath co-op at 874 Broadway resurfaced for sale in 2023, asking $3.7 million, and was chopped again to $3.25 million several months after. Potential buyers love the apartment, we hear, but have been spooked by the high maintenance cost — a hefty $8,568 a month.
The luxury residence is in the MacIntyre Building, an architecturally significant Romanesque-revival structure on the corner of Broadway and East 18th Street, which dates to 1892.
It’s owned by heiress Sarah Johnson, the daughter of billionaire financier and San Francisco Giants majority owner Charles Johnson. It’s a combo of two units, including one that was formerly owned by film director Tannaz Hazemi, who helped Swift out on that famous “1989” shoot.

The main bedroom features a platform bed.Carli Choi

A guest bedroom contains a Murphy bed and custom cabinetry.Carli Choi
Around 65 Polaroids — out of 464 taken for the Swift album — were shot inside this apartment, and the floor where Swift’s photos were snapped has remained largely untouched.
“It’s almost like two separate apartments,” listing broker Shane Boyle, of the Agency, told Gimme Shelter during the last price chop.
The renovation took a year.
The handwritten words, “If you leave me, I’m still coming with you,” as seen in the Polaroids, are still scrawled on the inside of the door.

A view of the kitchen and a rolling library ladder that leads to loft-like storage.Carli Choi

A copper tub steals the show.Carli Choi
Giant window walls let in light, and the residence also has a custom steel-and-glass staircase that’s partially wrapped in tree branches. Views of Union Square are visible from the apartment’s 18 oversize windows.
Design details also include a copper tub, a rolling library ladder that leads to a loft-style storage space and a former exposed elevator shaft encased in glass.
The residence opens to a hallway that leads to a living/dining area and a homey chef’s kitchen, with cabinets made of reclaimed chestnut and a Tiffany-blue vintage fridge. The spiral stairs lead to the main bedroom, which boasts a custom platform bed, a walk-in closet, and an ensuite bath. A windowed home office that could convert into a fourth bedroom.





