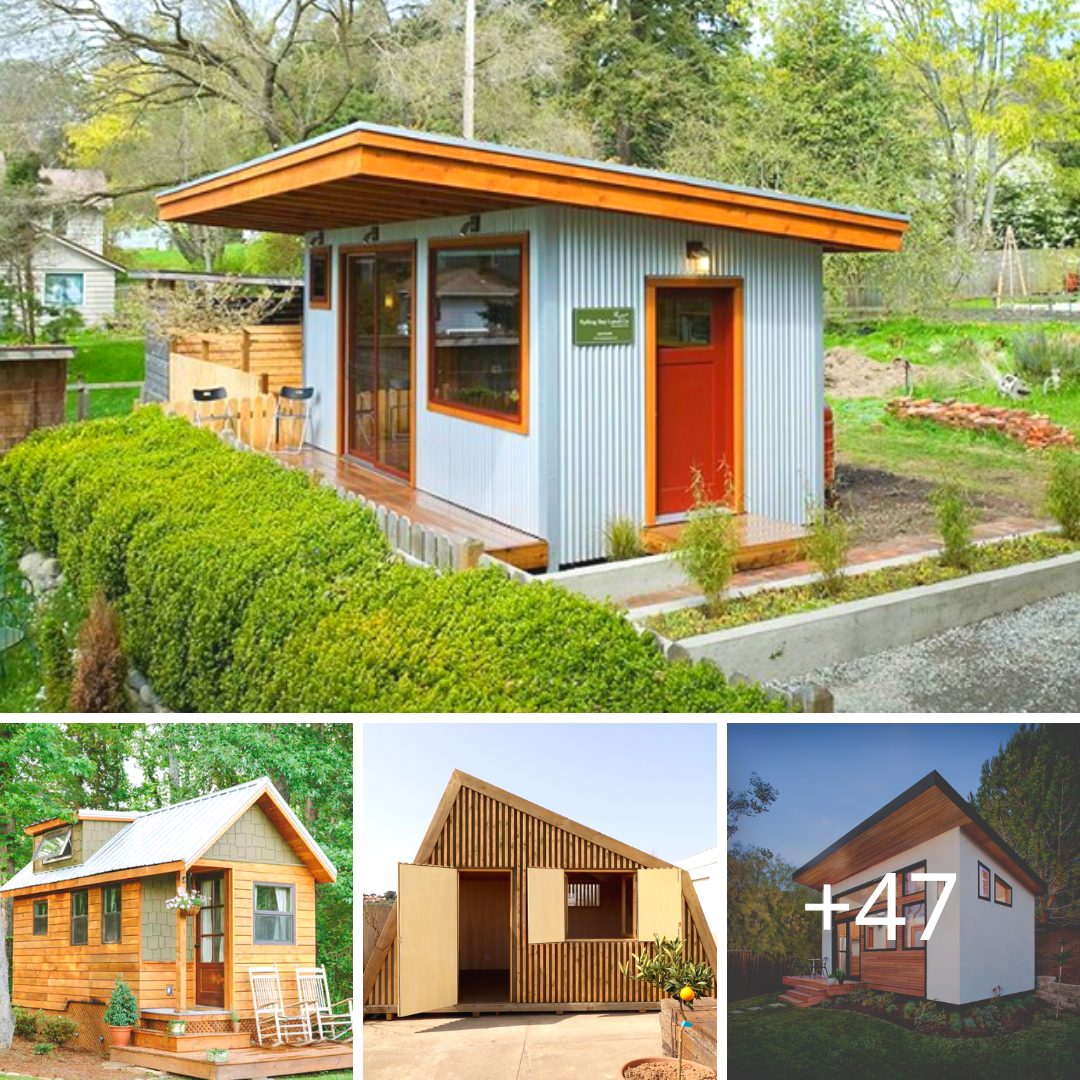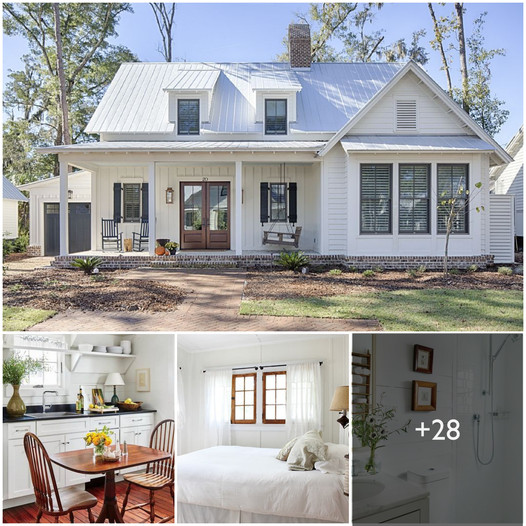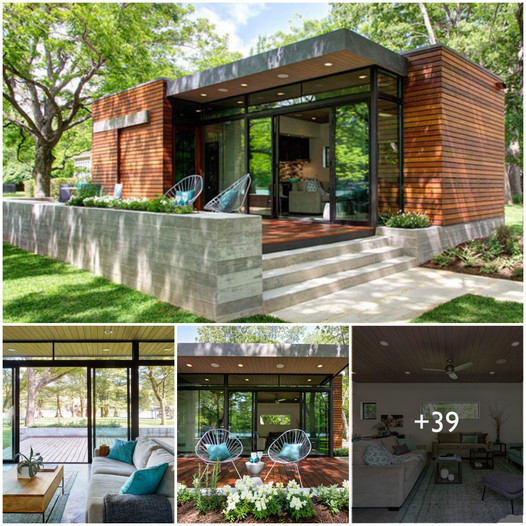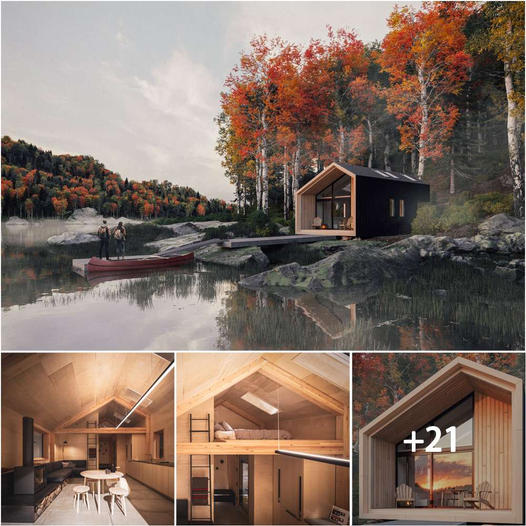Yurts have always been one of my favourite forms of traditional housing.Originally, a yurt is a portable round, insulated tent used by nomadic groups of central Asia. They are designed to be easily moved and are capable of keeping people comfortable in extreme weather conditions. This incredible small home in Portland, Oregon is a contemporary modern take on the traditional home, which is designed to take yurt living to the next level and give it a unique, updated architectural edge.
At 30ft (9 meters) in diameter, this home is deigned to utilise each and every bit of available space. While the yurt structure which surrounds it may be traditional, on the inside everything has been given a clever design upgrade.
The entire design of this home revolves around a square unit placed in the centre of the yurt structure, providing an enclosed bathroom and built in kitchen area. The rest of the living spaces are constructed around the edges of the square and include a dining area, lounge space and office. A circular platform has been constructed on top of the square centre room, creating a stunning feature sleeping loft, surrounded by plants and with an incredible view of the sky from the centre roof dome.
Constructed by Zach and Nicole, the couple help to inspire others to explore constructing their own homes. They have put together a detailed how-to guide to yurt building on their website, Do It Yurt-Self. The master of building guide puns, Zach is also the author of van-life building guide, The Vanual.
Be sure to check out the full video tour (above) to find out more about this incredible home.













