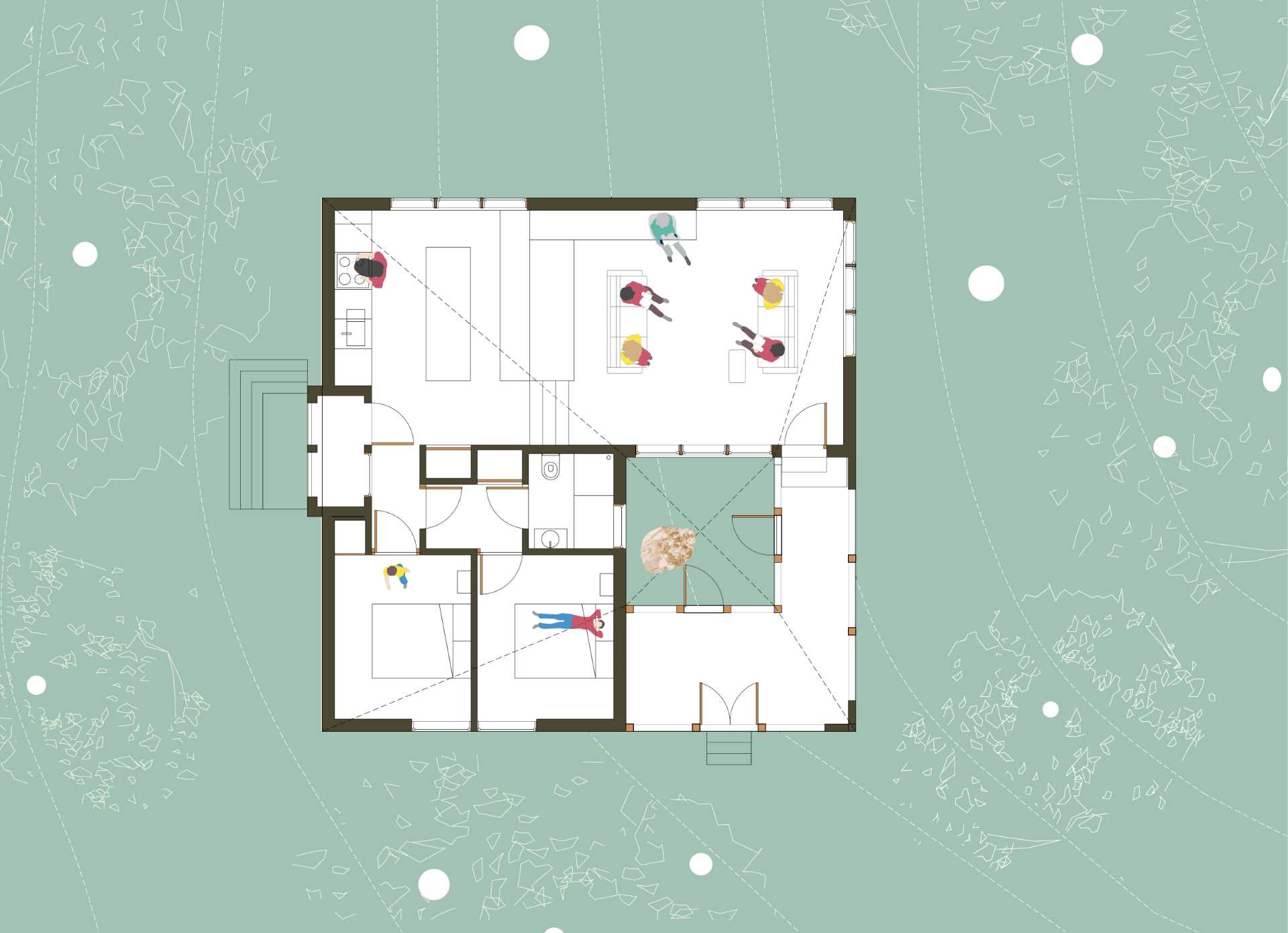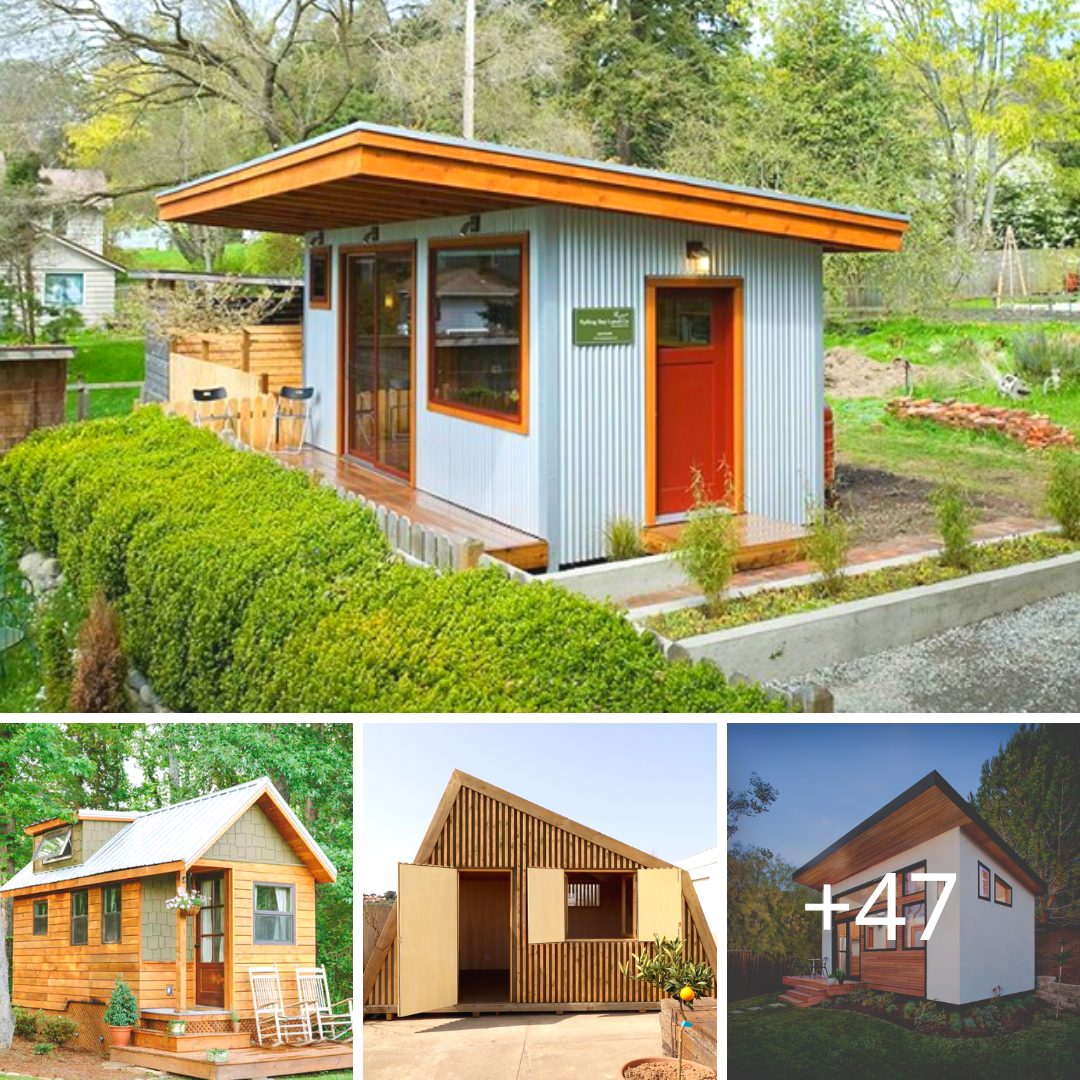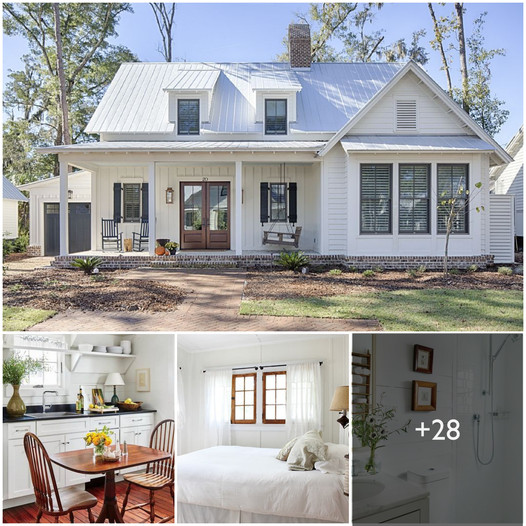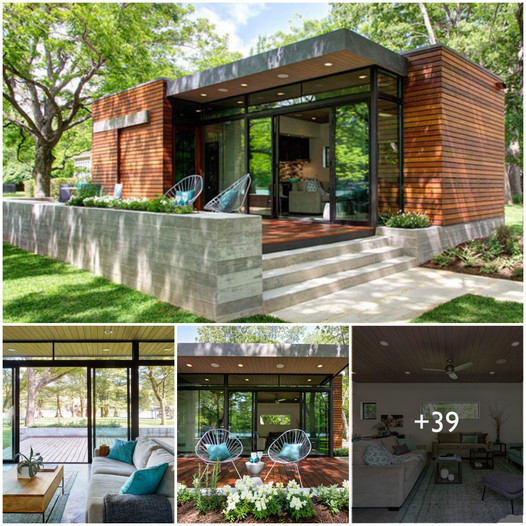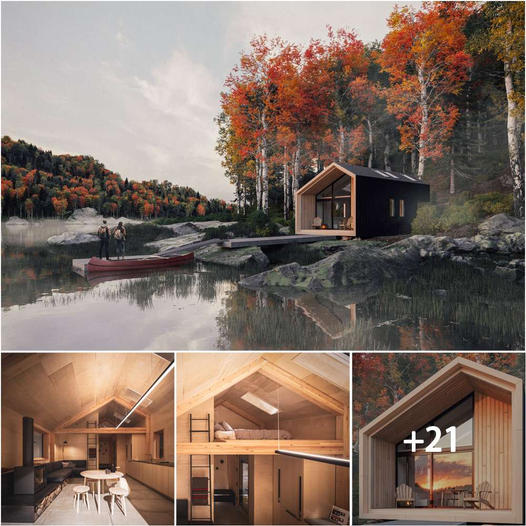Scalar Architecture has completed a modern cabin in Connecticut that has a minimal ecological footprint.
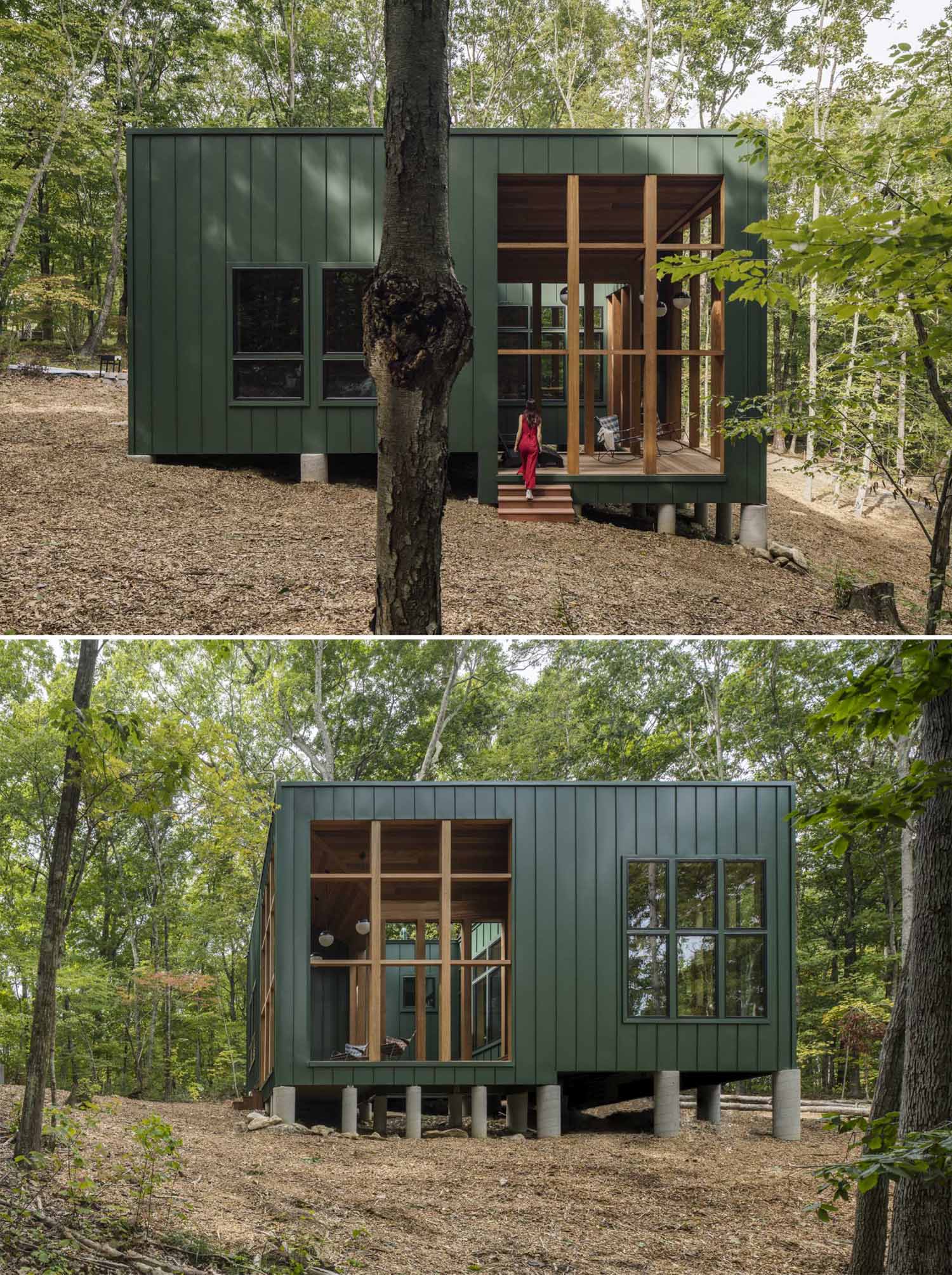
Designed as a 1200-square-foot retreat for a family of writers and producers, the cabin is only accessible via foot or light utility vehicle.
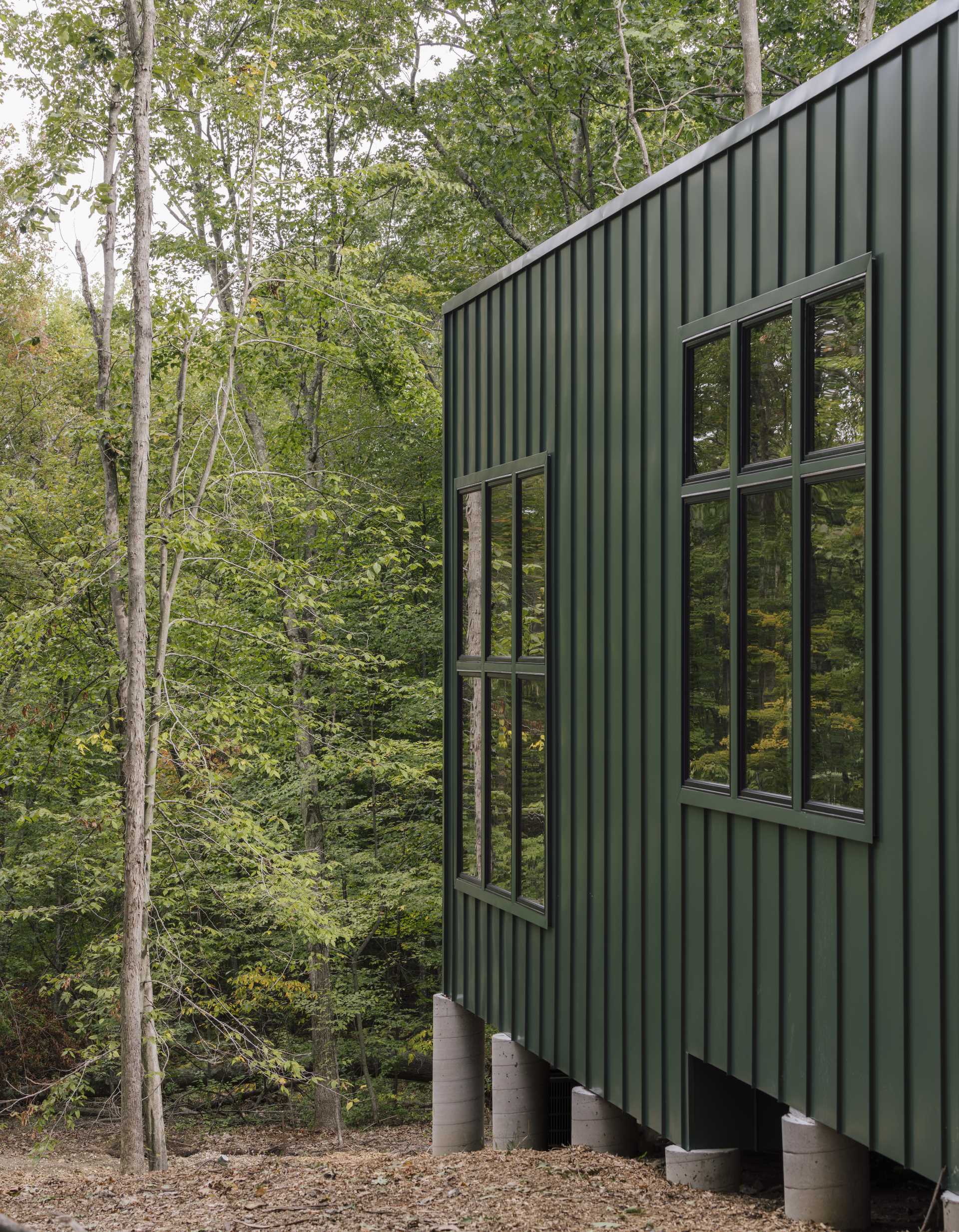
The cabin is located in a hilly and forested area with big rocks and not much topsoil. To be eco-friendly, the architects built the compact cabin with stepped living and dining areas, two bedrooms, a loft, and a porch that faces southeast.
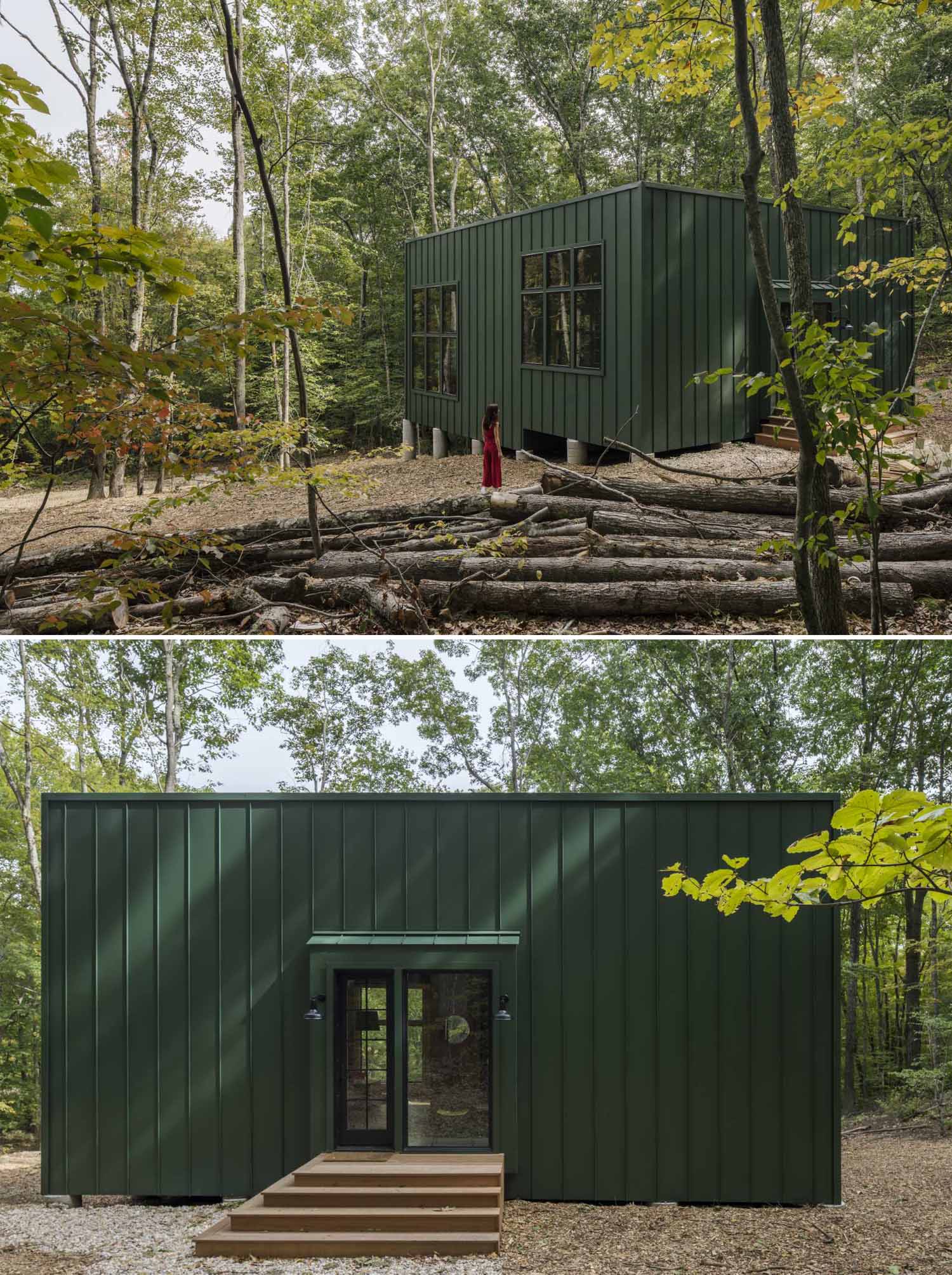
There are some openings in the cabin’s design that help it fit into the surrounding terrain and allow light to travel through to the interior.
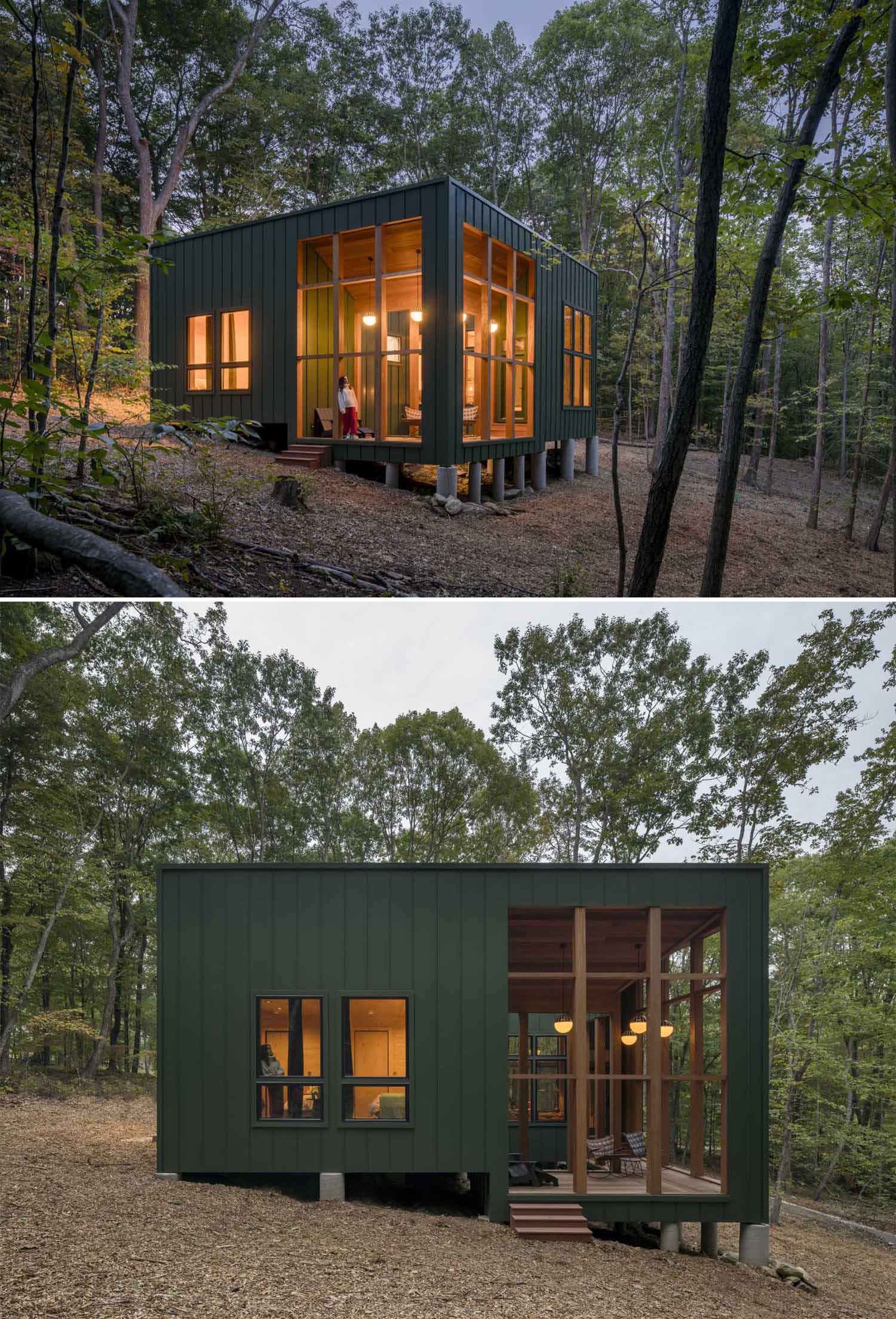
The roof is designed to collect rainwater, while the cabin is mostly made of wood with a standing seam metal siding and roof.
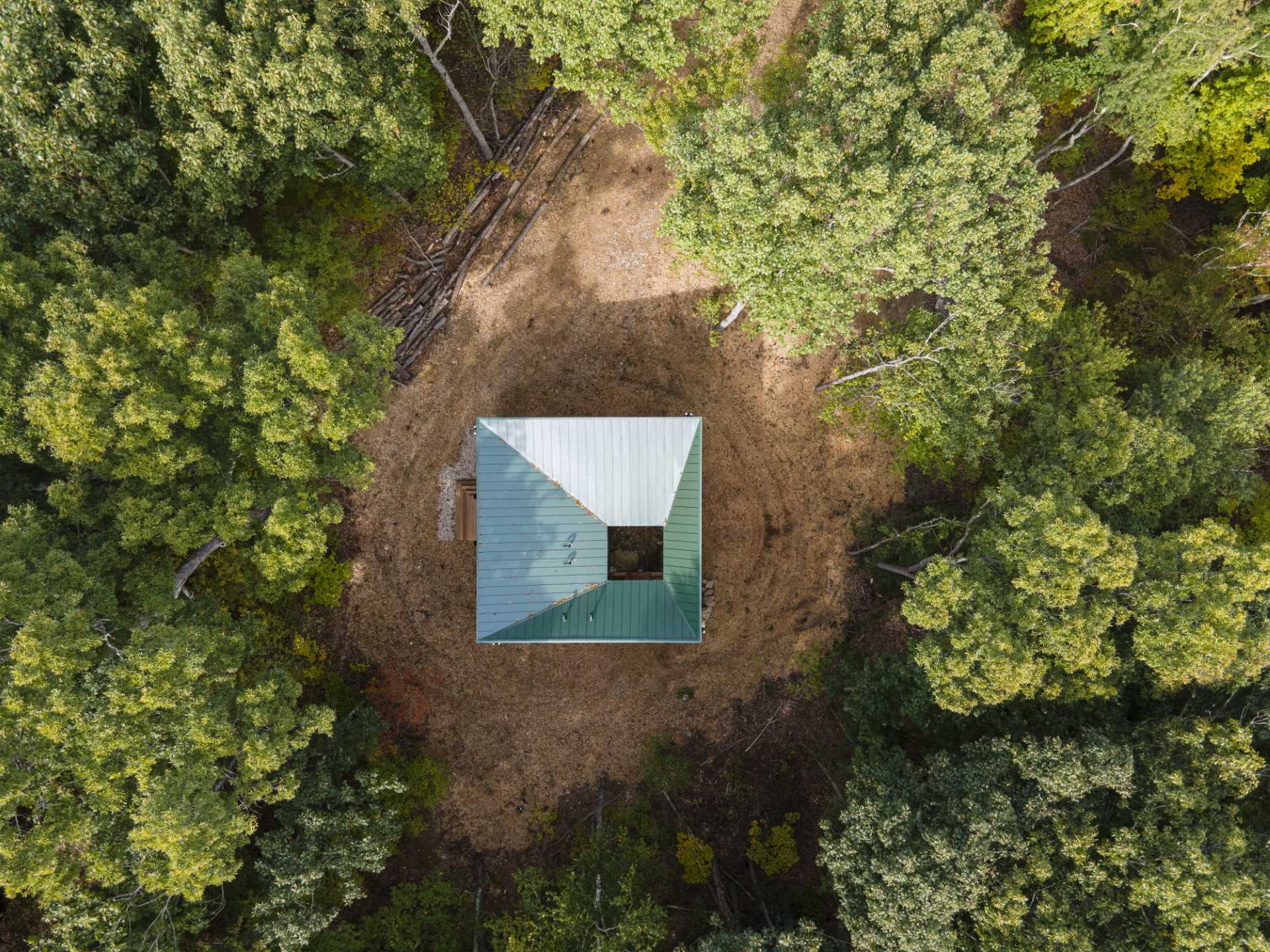
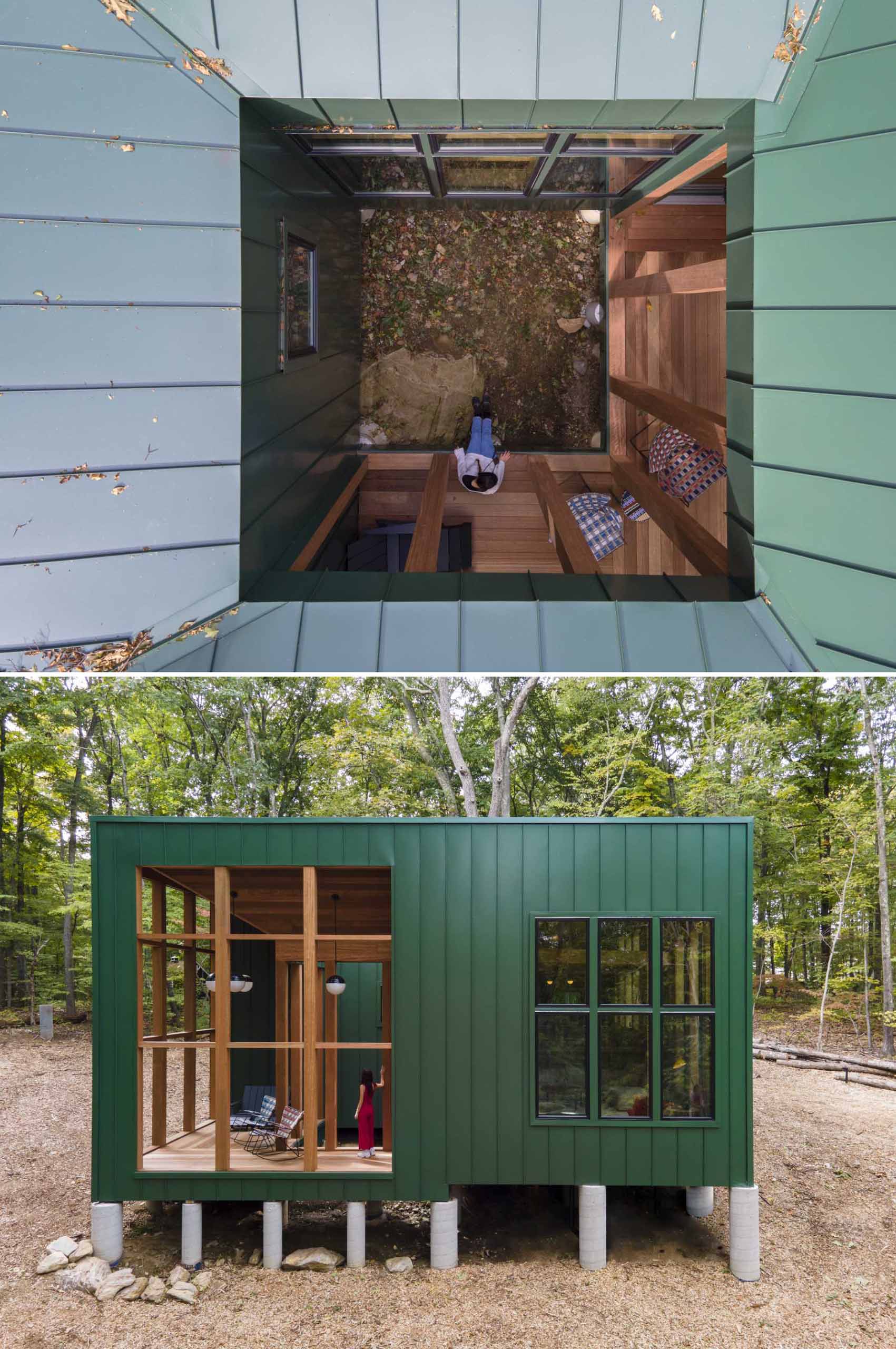
The design also takes into account the direction of the sun, winter winds, and summer breezes, with the covered porch extending the living space.
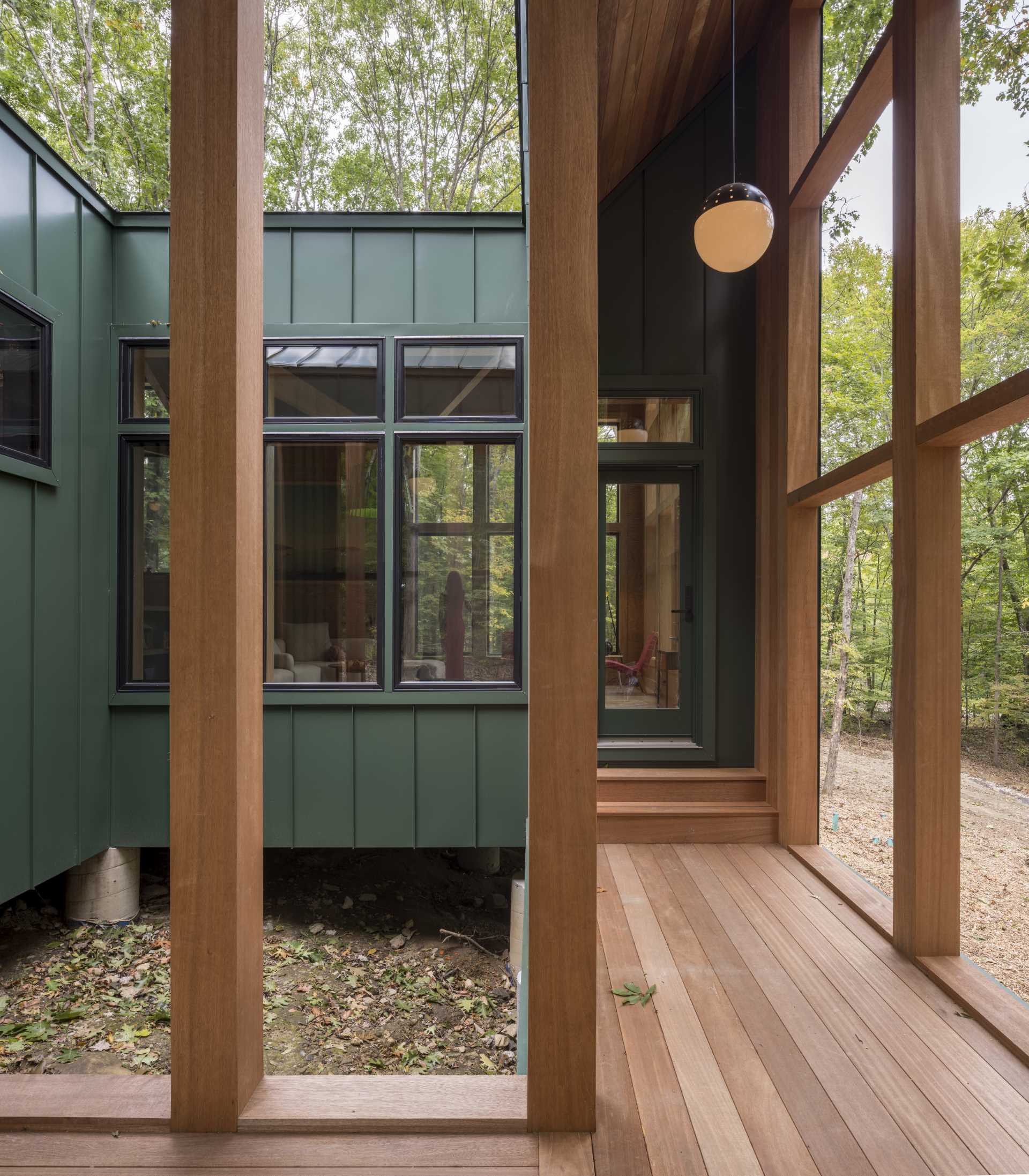
Inside, the social areas all occupy the same space, with the living room facing the windows.
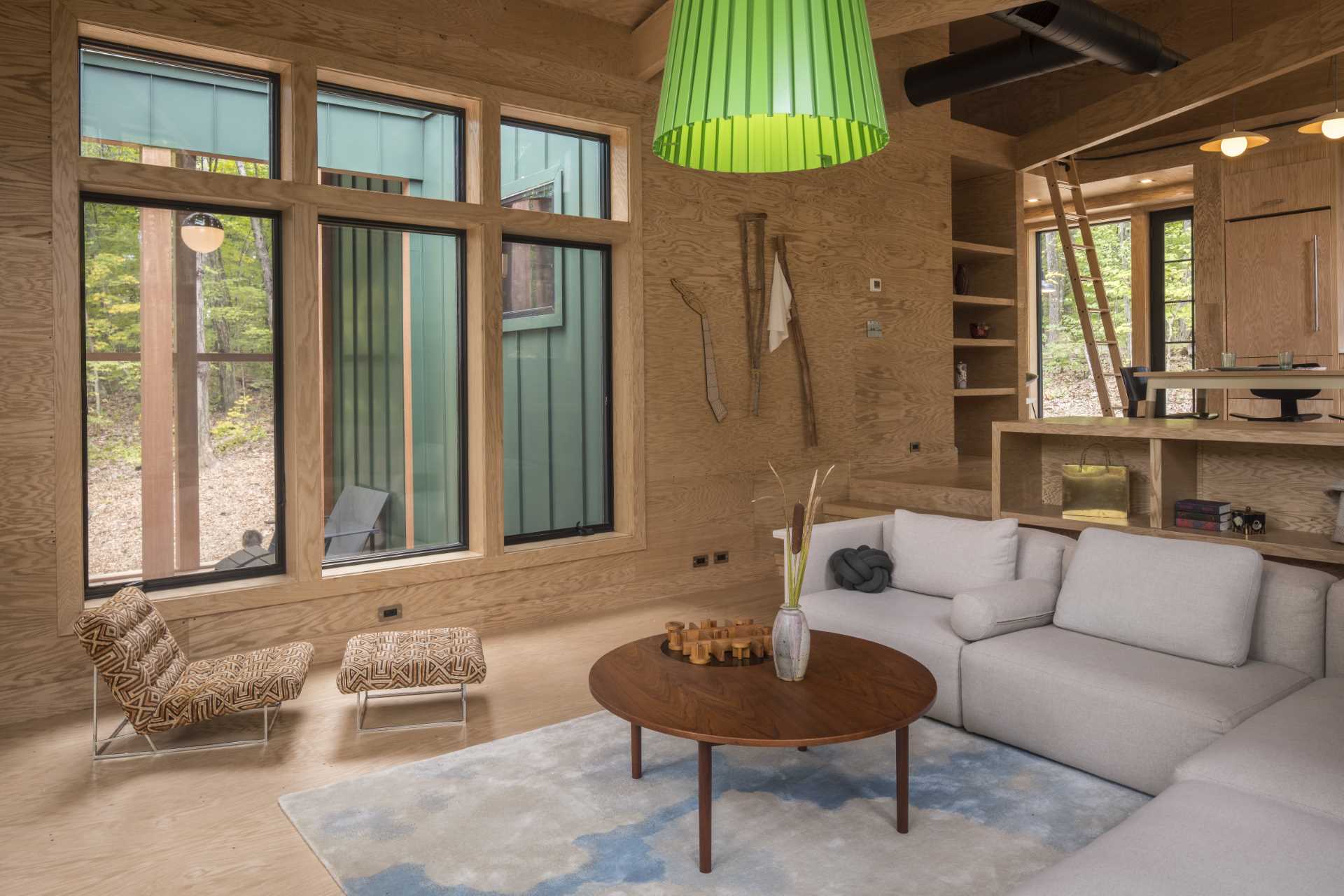
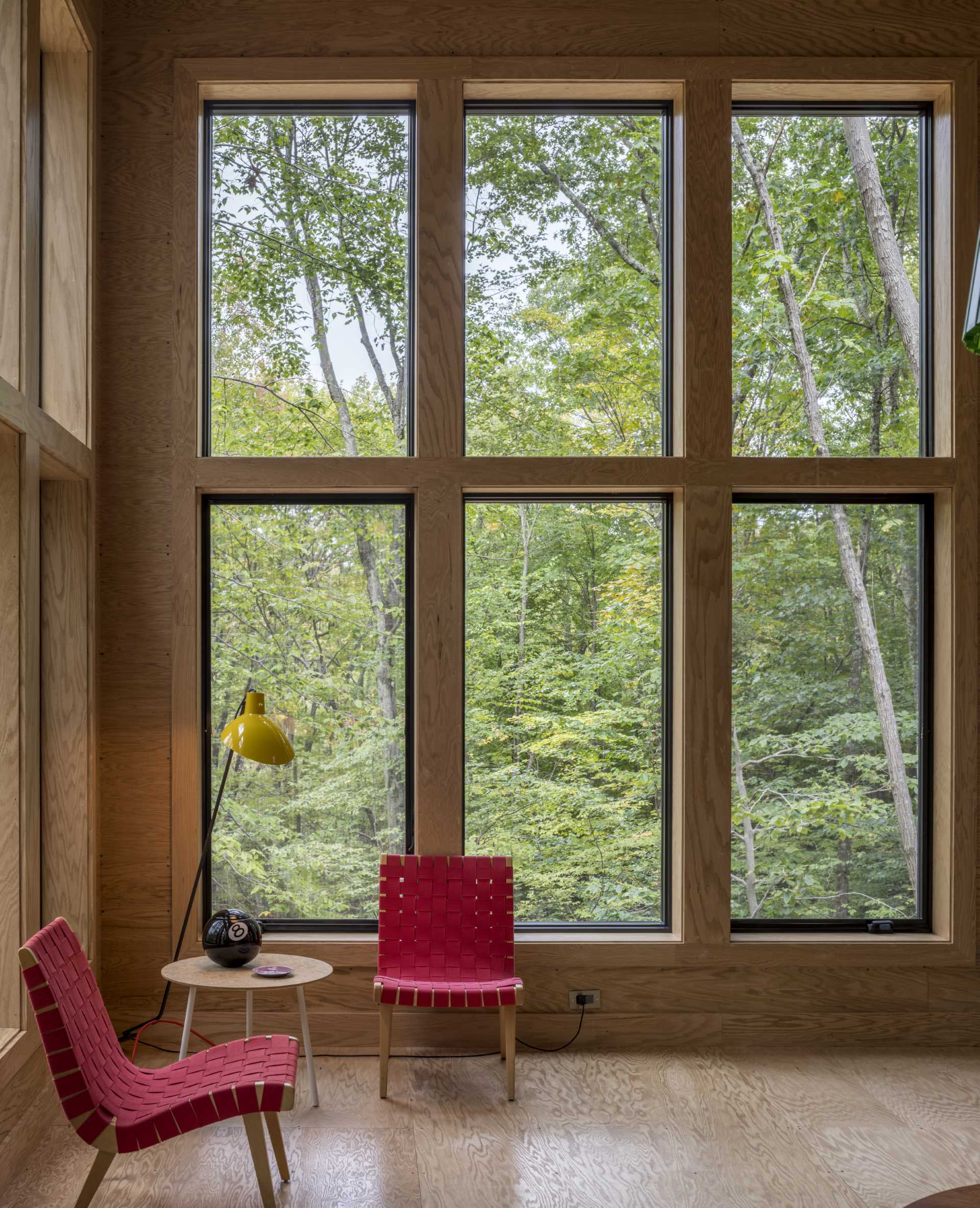
The dining area, which is located on a different level than the living room, is furnished with a wood table and black chairs. It separates the kitchen and living space.
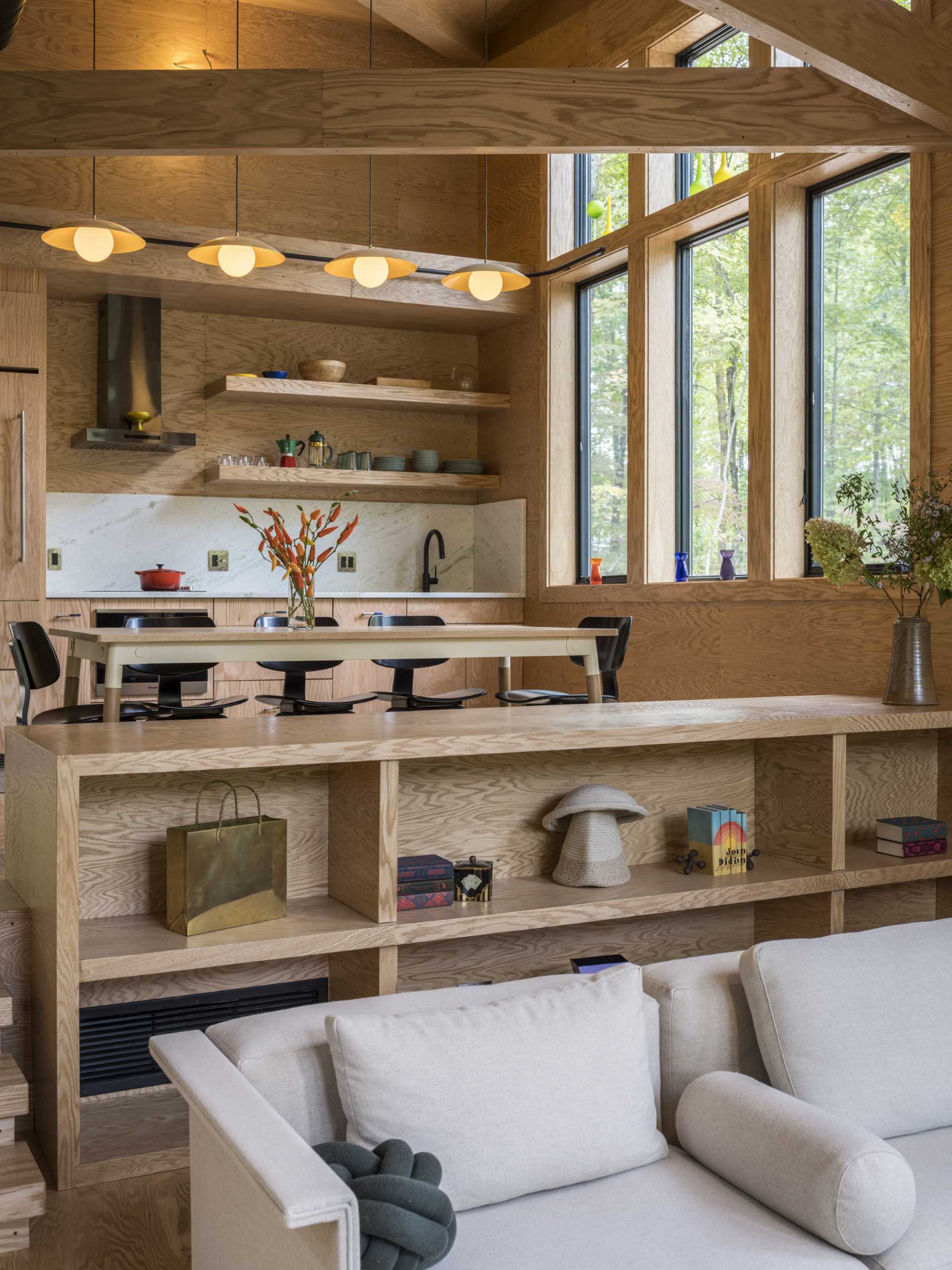
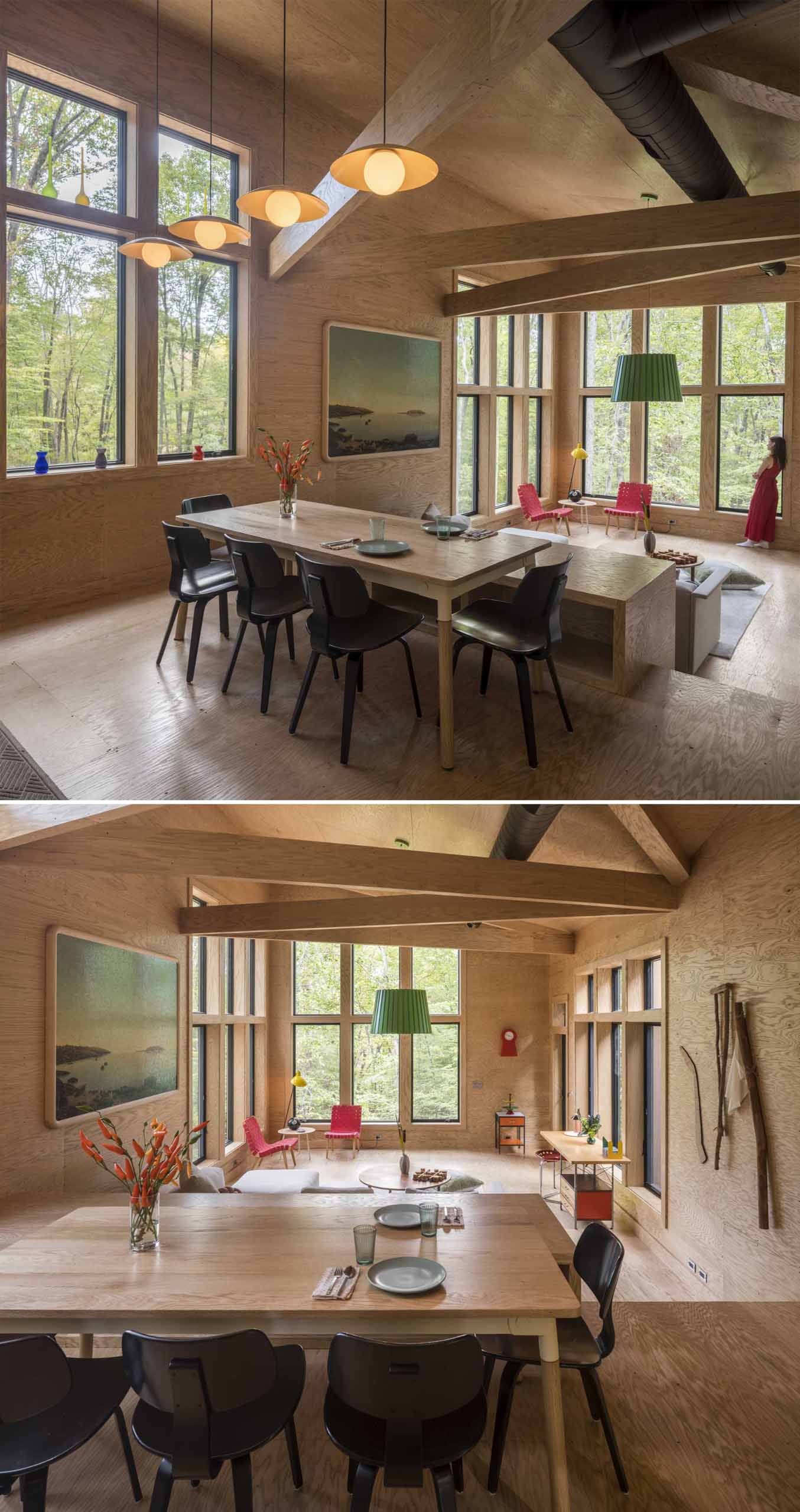
The kitchen is located along the wall behind the dining area, while a ladder provides access to the upper loft area of the cabin.
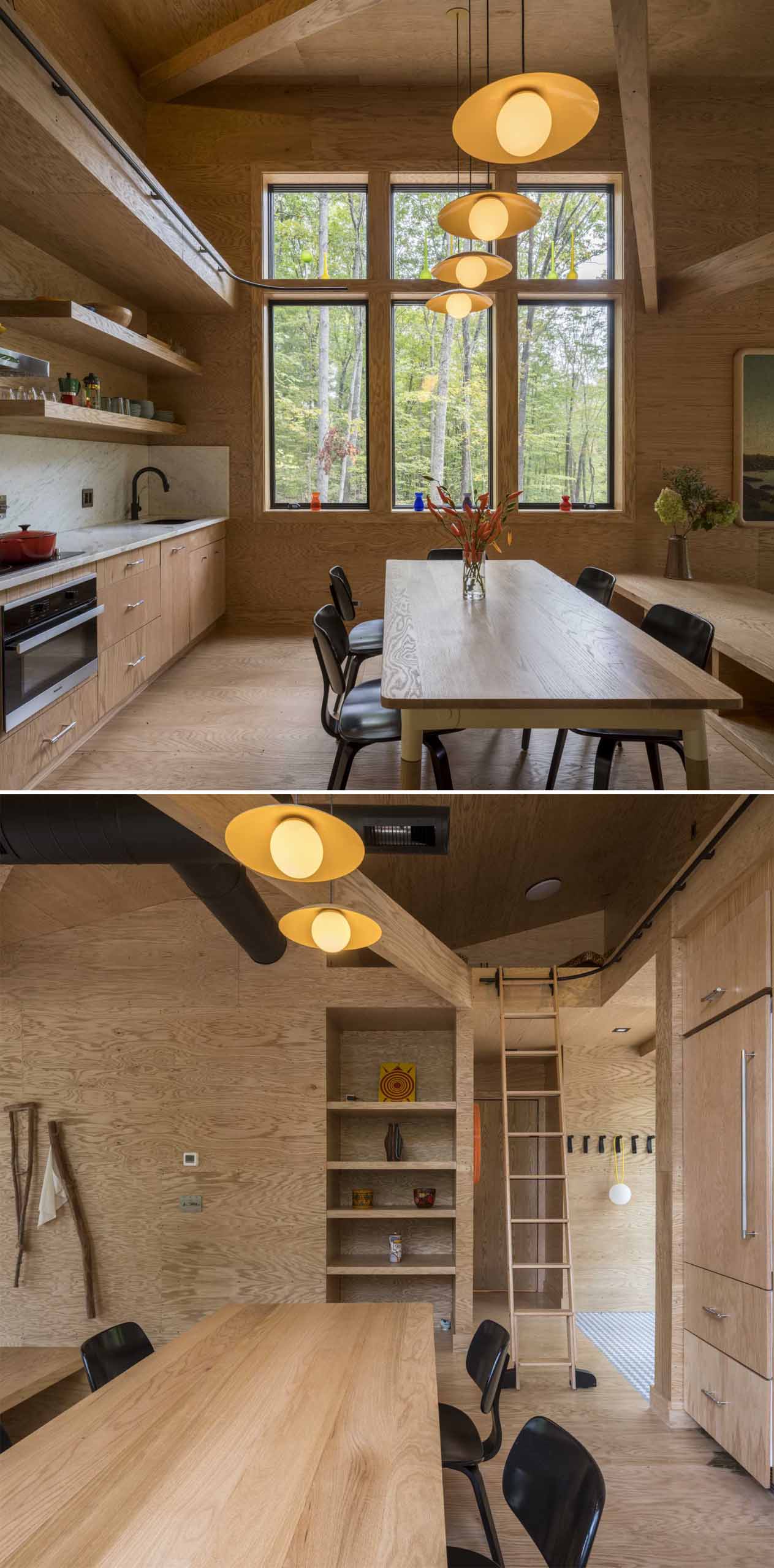
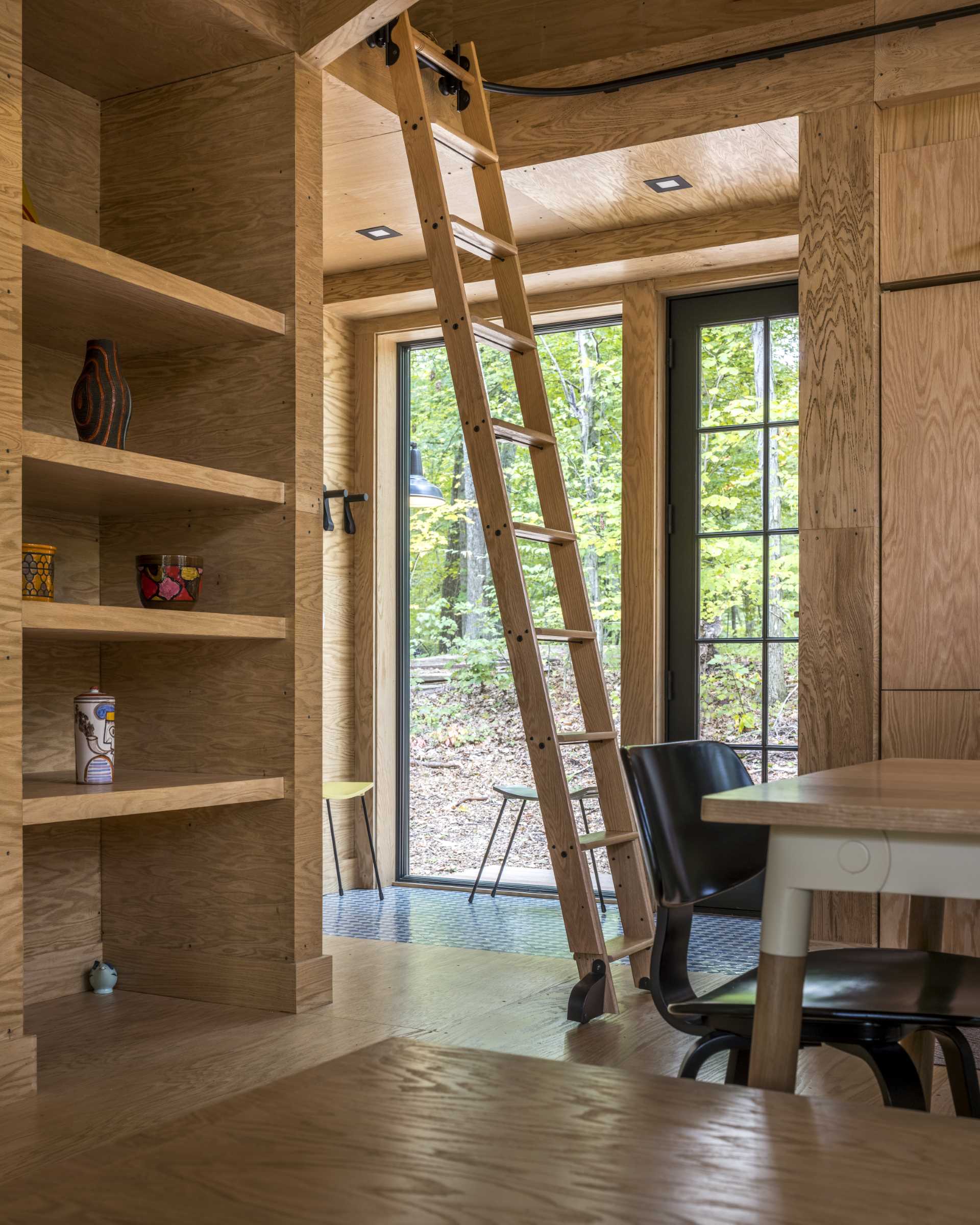
Each of the two bedrooms are lined with wood and include a vertical window with tree views.
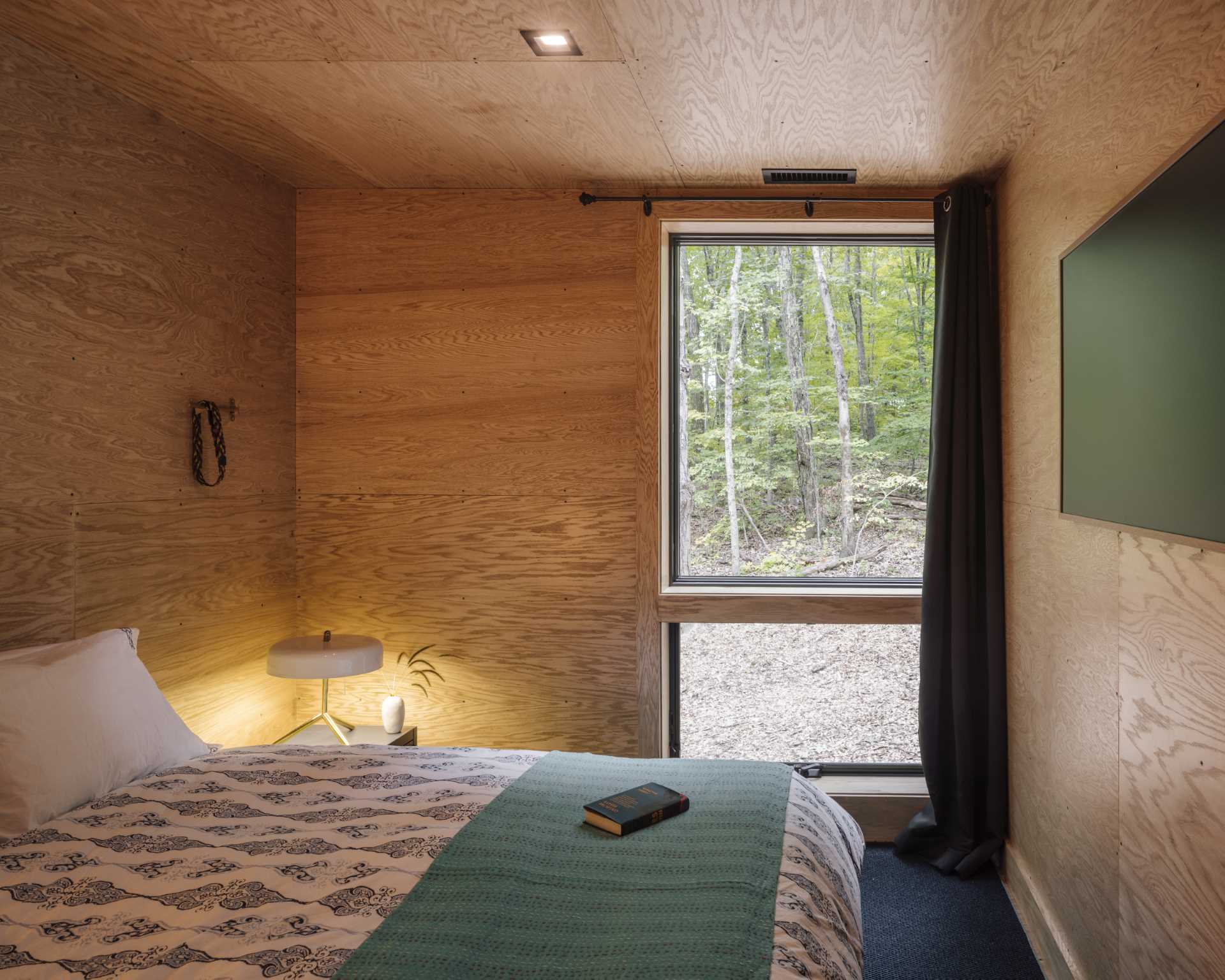
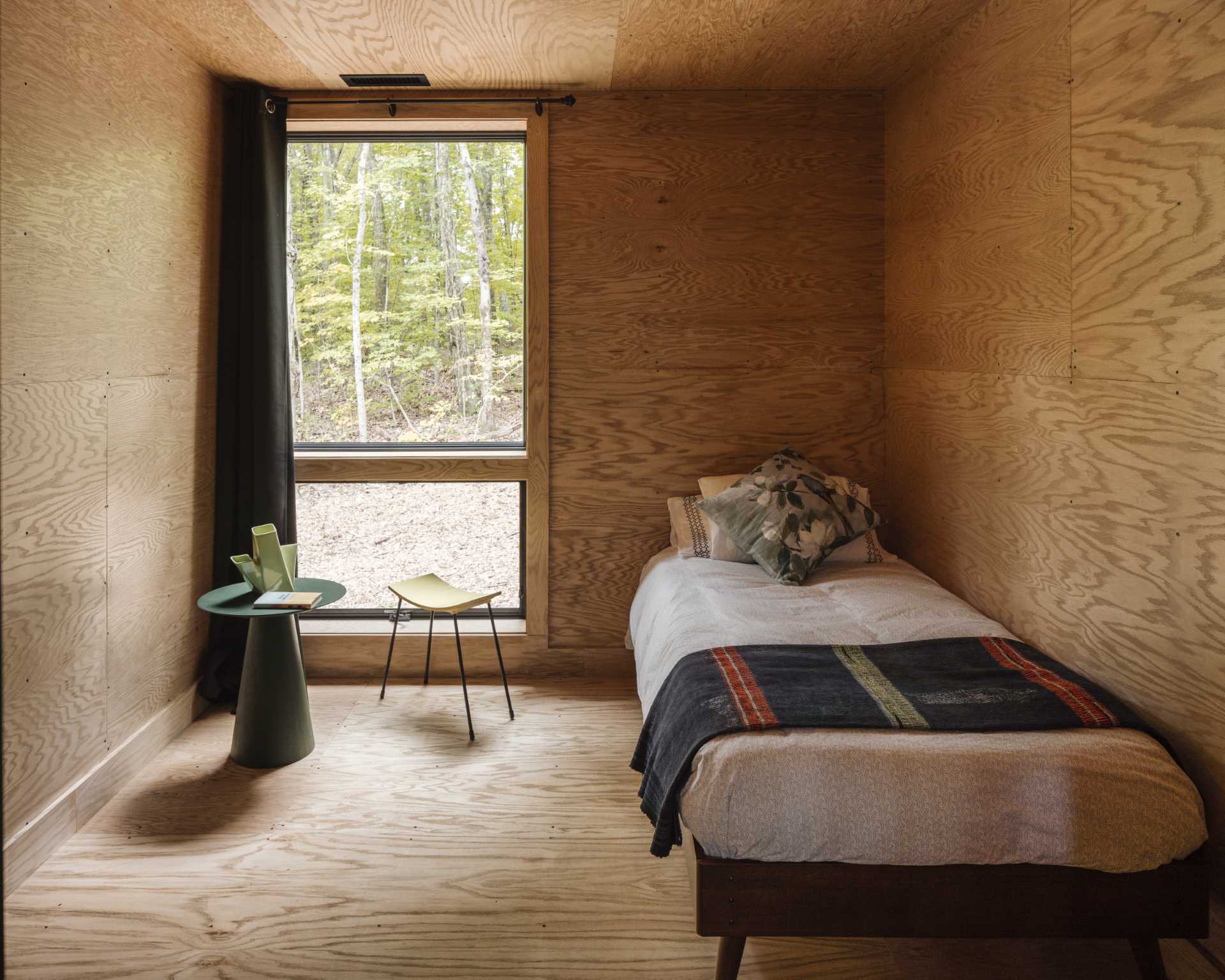
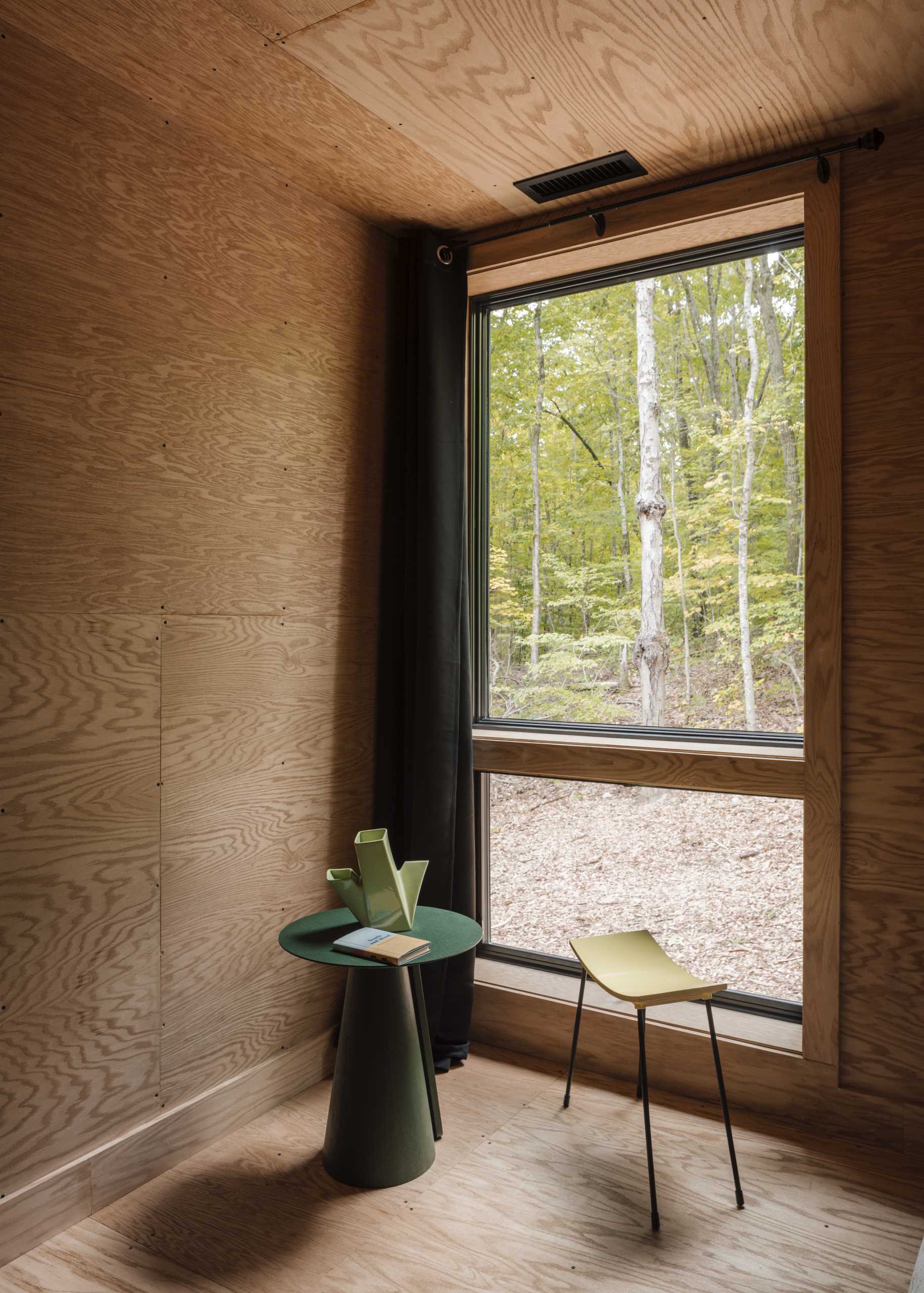
In the bathroom, blue tiles line the walls, grey tiles line the floor, and accents of black provide a contrasting element.
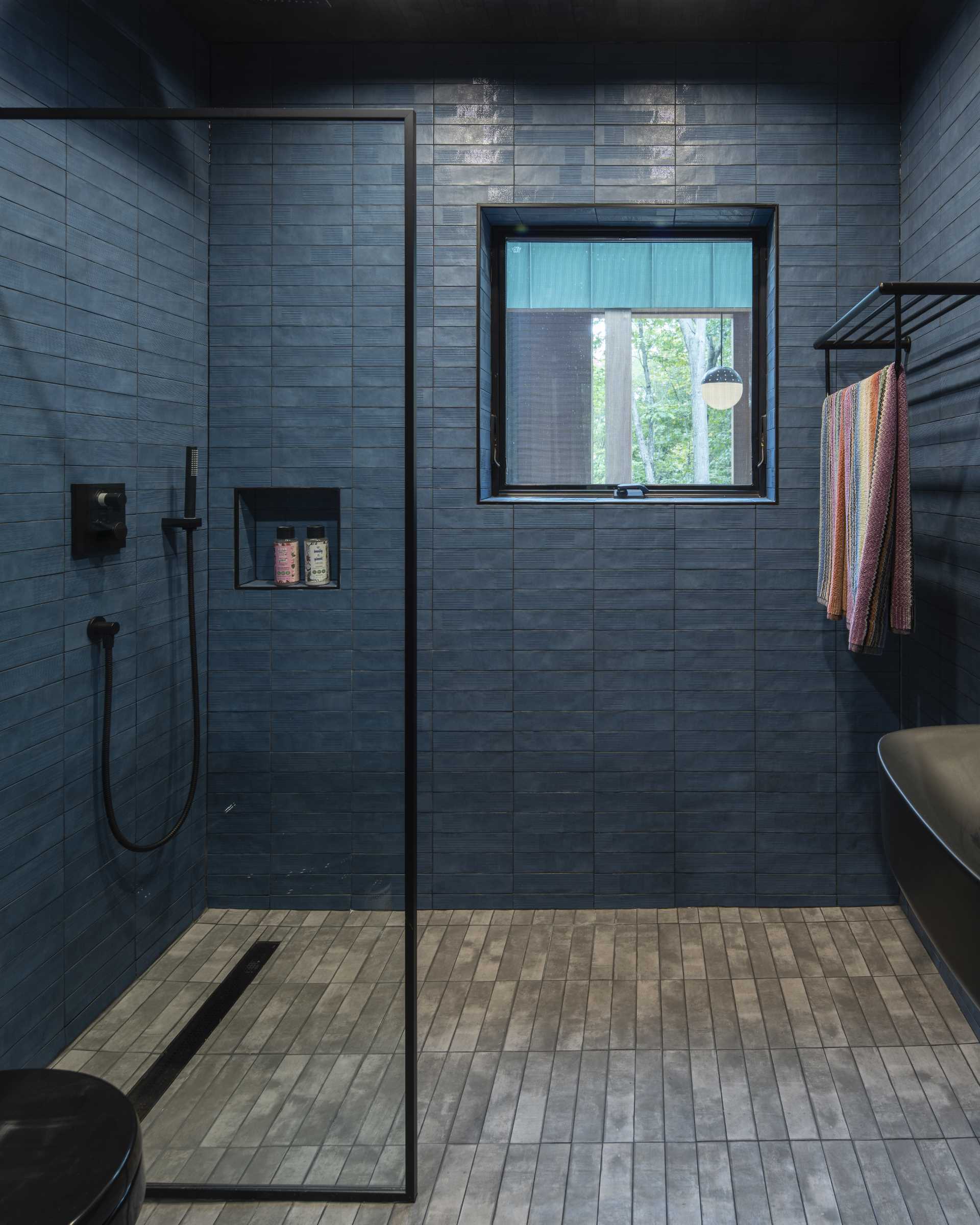
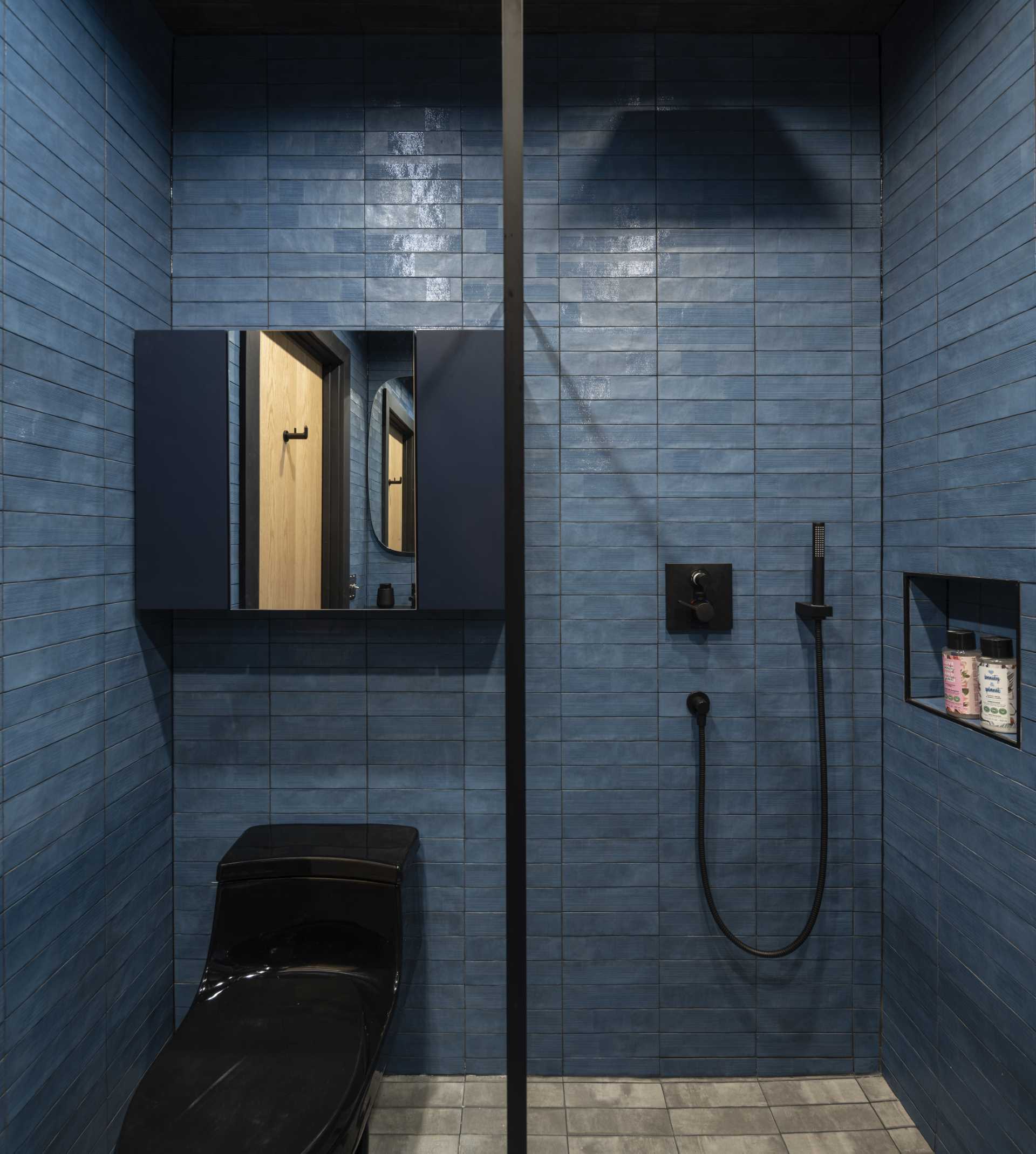
Here’s a look at the floor plan that shows the layout of the cabin.
